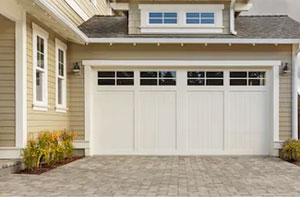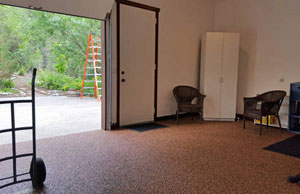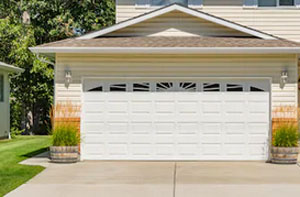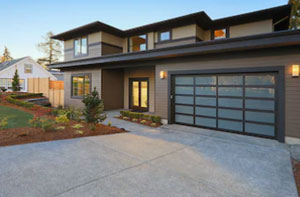Garage Conversion Services: When exploring ways to maximize the available living space in your home, you typically have two options to consider. First, you can expand the floor area by constructing an extension, or alternatively, you can repurpose an underutilised existing space. The former option comes with several drawbacks, including its high cost, the expansion of your property's footprint at the expense of external space, and the inevitable disruption and mess it entails. Conversely, the latter option, which can take on various forms, is often the more advisable choice when feasible.
There are two primary approaches to achieve this goal: either by converting your garage or using your loft space. The more cost-effective and simpler of the two options is a garage conversion. However, this is only feasible if you're not currently using your garage for its original purpose, such as parking your vehicle. If your garage is essentially serving as a storage space, a well-planned garage conversion could potentially increase your property's value by up to 10% with a relatively modest investment.

To kickstart the process, consider reaching out to a nearby garage conversion specialist for their expert insights on how to best transform the additional living space obtained through this method. Whether your goal is to establish a new family bathroom, create an additional bedroom for your children, or simply expand your home's usable area, a reputable garage conversion firm in the UK can provide valuable and pragmatic guidance to help turn your aspirations into reality.
If you have plans to sell your house in the future, a garage conversion can potentially enhance both the selling prospects and the market value of your property. However, it's worth noting that in areas where off-road parking is highly sought after, retaining the garage in its original state might prove beneficial. In such cases, the insights and recommendations of a reliable garage conversion expert in the UK become pivotal, as they may advise that a conversion won't necessarily lead to an increase in your home's overall value.
Ensuring your garage's construction aligns with conversion standards is crucial. A reputable UK garage conversion firm typically engages an architect for this purpose. The architect assesses the garage's structure and drafts necessary plans and drawings. In the UK, some garages differ in construction from residential houses, necessitating alterations. This could involve upgrading foundations or reinforcing the roof framework to meet building standards. Compliance with these regulations is essential to ensure a successful and safe conversion process.

You can put your worries aside, as a reputable garage conversion company in the UK will possess comprehensive knowledge of all the relevant regulations and guidelines.
Garage conversions can be executed on various types of garages, but certain restrictions apply to single garages. Typically, a single garage offers approximately 18 square metres of floor space, just enough for a car, while a double garage provides nearly double that at around 30 square metres. This explains why many UK homeowners often neglect to use single garages for vehicle storage. Consequently, these single garages frequently become cluttered storage spaces for various household items like tools, lawn equipment, bicycles, and toys. Opting for a double garage offers greater versatility and potential uses, along with significantly more available space to accommodate a wider range of activities and ideas.
A multitude of garages across the UK currently serve as workshops, whether it's for pursuing a hobby like model making or operating a small business such as auto repairs. If your garage is presently fulfilling this purpose, you may hesitate to embark on a conversion. However, there are several solutions to this dilemma. One option is to bypass the garage entirely and consider converting your loft instead. Alternatively, you could shift your workshop to a suitable garden shed and then proceed with converting your garage. In the event that you don't already have a shed, and your yard offers ample space, there are high-quality sheds readily available that can easily be transformed into a functional workshop. This way, your garage can be repurposed into an additional room for your property, expanding your living space.
Garage Conversion Ideas UK
Garage conversion ideas can transform your underutilized space into a functional and aesthetically pleasing part of your home. Here are some creative suggestions to make the most of your garage conversion:

-
Home Office: Create a tranquil workspace with ample natural light, built-in shelves, and a comfortable desk. A converted garage can offer privacy and separation from household distractions.
-
Guest Suite: Design a cozy guest bedroom or a full-fledged guest suite with a bathroom and kitchenette. This will provide comfort and privacy for visitors.
-
Playroom: Convert the garage into a play area for kids, complete with colorful décor, storage for toys, and a designated art corner.
-
Gym or Fitness Studio: Transform your garage into a personal fitness haven with rubber flooring, mirrors, and exercise equipment. This will save you the hassle of commuting to a gym.
-
Entertainment Hub: Create a home theater or gaming room with comfortable seating, a big screen, and immersive sound systems.
-
Art Studio: If you're an artist, use the space to set up your studio with ample light and storage for supplies.
-
Home Bar: Craft a stylish bar area with a counter, shelves for liquor, and seating for friends and family gatherings.
-
Music Room: Soundproof the garage for a music practice room or recording studio, perfect for musicians and music enthusiasts.
-
Workshop: For DIY enthusiasts, a garage can serve as a workshop with tools, workbenches, and storage for materials.
-
Additional Bedroom: If you need more sleeping quarters, convert the garage into a bedroom with an en-suite bathroom.
Before starting any conversion project, consider your budget, local building codes, and the overall design aesthetics of your home. With careful planning and creative thinking, a garage conversion can add value and functionality to your property.... READ MORE.
What Does a Garage Conversion Cost?

Among the biggest benefits of remodeling a garage to achieve added living space in your home is that it is far and away the cheapest option. On average a garage conversion will cost you approximately £1,250 per m2, meaning that you should be able to do the entire project for less than £8,000 to £10,000 (depending on the area of the garage). This is in comparison to in the region of £40,000 for a loft conversion or brick extension. Needless to say the space that's gained is somewhat limited however it is in no way inconsequential. it could be readily used for a children's play room, a spare lounge, a kitchen or an extra bedroom. Exactly how much a garage conversion comes to will depend on not simply the area of the garage but the amount of work that needs to be carried out to get it done. This includes things such as whether the ceiling needs to be raised, the cost of planning and design fees, whether or not the foundations need reinforcing, whether a structural engineer is required and whether or not the walls, roof and floor are sound.
The Building Regulations for Garage Conversions in the UK

Converting your garage into a habitable area represents a superb strategy for enhancing your home's value within the UK, alongside introducing an additional room to your living space. Frequently, such conversion projects do not require planning permission, making them an attractive option for homeowners. However, it's imperative to note that adherence to building regulations is mandatory, regardless of whether planning permission is sought. This ensures that the transformed space meets safety and design standards, maintaining the structural integrity and comfort of the home. By undertaking this kind of project, homeowners can significantly improve the functionality and appeal of their property, while also potentially increasing its market value.
When contemplating the transformation of a garage into a living space, various factors need to be meticulously considered, including electrical wiring, insulation, drainage, fire safety, and ventilation, as all are subject to stringent building regulations. To navigate these requirements successfully, consulting with your local building control office is advisable. They are well-equipped to provide detailed guidance and advice specific to the UK on the procedures involved in garage conversions. Additionally, they can supply an exhaustive checklist of the regulations that must be adhered to, ensuring your project complies with the necessary standards. This step is crucial for not only securing the safety and functionality of the newly converted space but also for facilitating a smooth and legally compliant transformation process.
Engaging a specialist builder for your garage conversion within the UK can greatly assist in navigating the building regulations process. This includes facilitating the submission of either a Building Notice or a Full Plan Submission to the appropriate control department. Opting for a Building Notice allows for work to commence swiftly, as it eliminates the need for detailed plans to be submitted in advance. Conversely, choosing a Full Plan Submission necessitates the approval of detailed plans by the control office, which could delay the start of work by several weeks. Your chosen specialist builder will be instrumental in guiding you through these options, helping to determine the most suitable route for your project based on timelines and specific requirements.
Conversion Floors

The garage flooring becomes a crucial consideration when you embark on a garage conversion project. Typically, garages feature concrete flooring, which may not be suitable as the final floor surface in your new living space. Additionally, garage floors often have a slight slope towards the entrance, necessitating leveling. When a garage is integrated into the main structure of the house, its floors are generally about 4 inches lower. This provides ample space to create a floating floor system, incorporating elements like a timber floor surface, underfloor heating, cables, and insulation. With this setup, you gain the flexibility to choose from various floor finishes, including carpet, tiles, vinyl flooring, solid wood, or laminate, to achieve the desired look and feel for your converted space.
Garage Conversion for Granny Annexe UK
Converting a garage into a granny annexe is an increasingly popular way to create additional living space within a property. This transformation offers a practical solution for families looking to accommodate ageing parents or relatives while providing them with independence and privacy. A well-planned garage conversion for a granny annexe typically involves installing essential utilities like plumbing, electricity, and heating. The layout is often designed to include a small kitchenette, a comfortable living area, a bedroom, and a bathroom with accessibility features if needed.
Key considerations include ensuring adequate insulation for year-round comfort, soundproofing to maintain privacy, and possibly upgrading the existing garage door to a more secure and insulated wall with windows. Obtaining the necessary planning permissions and adhering to building regulations are crucial steps in the process. The end result is a functional, cosy, and self-contained living space that adds value to the property while keeping loved ones close.
Planning Permission for Garage Conversions

Providing that the building work is carried out internally and the building isn't enlarged at all, a garage conversion will not normally require planning permission. There could be occasions when you might have to get permission, such as when you are converting your garage into an independent living area like an appartment for letting out or a granny annexe. Even if a member of your family is going to be using it, planning permission will still be needed. Your local authority planning section will very quickly tell you what you need to do if you happen to be uncertain about whether or not you need planning permission.
Half-Garage Conversions UK
Although garage conversions in the UK are most often viewed as PD (Permitted Development), there may be specific scenarios where a "change of use" application is turned down by the local authority. This is more liable to transpire if you live on a new housing development, in an area of special interest, in a listed building or in a conservation area, although it's somewhat unusual for this form of undertaking.
The one you're more likely to run across is if your home is on a newer housing estate. Local councils sometimes prefer to retain all the garage spaces, or wish to maintain the uniform look of these developments, and this is the most common basis for refusal.
Provided that you keep your garage doorway the same, this should not be too much of an issue, as it's more the outside appearance of the garage which is important. You can still create some practical extra living area, without altering the external appearance of your property, by going with a half or partial garage conversion, whereby you leave the doorway and a part of the garage as it is, and convert half of it into a utility room, home office or kids playroom.
If you're on a tight budget, this alternative also has the advantage that it is much cheaper than a complete garage conversion, which could make it even more attractive.
Initial Consultation and Assessment
The initial consultation and assessment for a garage conversion is a crucial first step in transforming an underutilized space into a functional and aesthetically pleasing part of your home. During this phase, homeowners meet with contractors or architects to discuss their vision, needs, and budget.
The consultation involves a thorough examination of the existing garage structure, including its layout, electrical systems, and plumbing if necessary. Professionals assess the feasibility of the project, considering local building codes and permits. They also help homeowners explore design options, material choices, and potential challenges, such as insulation or structural modifications.
This stage is an opportunity to clarify expectations, establish a timeline, and discuss costs. A well-executed consultation ensures that the garage conversion aligns with the homeowner's goals and sets the foundation for a successful project that maximizes space and adds value to the property
What Garage Conversion Companies in the UK Can Do For You
UK garage conversion specialists will likely help with garage conversions for the disabled in the UK, 3D plans, garage conversion for a bathroom UK, site surveys, conversion guidance and advice, decorating UK, garage conversion for a home cinema, garage conversion for a dining room, garage conversions for a home study, garage plumbing, garage conversions for a utility room UK, residential garage conversions, garage conversion planning permission, half garage conversions in the UK, garage modernization, planning applications, garage rebuilding, brickwork, insulation, space planning, garage repairs in the UK, site measurement, garage conversion for a gym, garage conversion for a playroom UK, garage transformations, conversion design, garage conversion building regulations in the UK, garage refurbishment in the UK, budget allocation, carpentry, garage extensions, cheap garage conversions and other garage related stuff in the UK, UK.
UK Garage Services
- UK Garage Conversion
- UK Garage Re-Designs
- UK Garage Rebuilding
- UK Garage Facelifts
- UK Garage Refurbishments
- UK Garage Transformations
- UK Garage Reconstruction
- UK Garage Improvements
- UK Garage Conversion Ideas
- UK Garage Modernization
- UK Garage Alterations
- UK Garage Makeovers
- UK Garage Remodelling
- UK Garage Revamping
 Garage Conversion UK
Garage Conversion UK Garage Conversion Near Me
Garage Conversion Near Me Garage Conversions UK
Garage Conversions UKMore UK garage conversion specialists: Garage Modernisation, Garage Modernisation, Garage Makeovers, Garage Conversion, Garage Facelifts, Garage Conversions, Garage Rebuilding, Single Garage Conversions, Conversion Specialists, Conversion Soundproofing, Garage Conversion, Garage Conversion Companies, Conversion Ideas, Garage Conversion Surveys, Garage Conversions, Garage Makeovers, Conversion Soundproofing, Garage Transformations, Garage Renovations, Conversion Experts, Single Garage Conversions, Garage Renovation, Garage Renovation, Garage Transformations, Conversion Design, Garage Conversions, Single Garage Conversions, Garage Conversion Specialists, Conversion Experts, Garage Conversion Specialists, Garage Renovation, Garage Conversion Companies, Garage Renovations, Garage Modernisation, Garage Renovation, Garage Conversion Specialists, Double Garage Conversions, Garage Extension, Garage Conversion, Garage Conversion Specialists, Garage Rebuilding, Garage Renovations, Conversion Ideas, Garage Extensions, Garage Transformations, Garage Conversion Surveys, Garage Renovation, Garage Extension, Garage Alterations, Garage Modernisation, Garage Extensions, Garage Alterations, Garage Modernisation, Garage Remodelling, Garage Remodelling, Garage Improvements, Garage Extension, Garage Modernisation, Garage Conversion Surveys, Garage Conversion, Garage Refurbishment, Garage Refurbishment, Garage Renovation, Garage Facelifts, Garage Rebuilding, Garage Transformations, Garage Renovations, Single Garage Conversions, Garage Conversions, Garage Remodelling, Garage Improvements, Garage Conversion, Garage Remodelling, Garage Conversions, Garage Facelifts, Garage Conversions, Garage Modernisation, Garage Renovation, Garage Transformations, Garage Makeovers, Double Garage Conversions, Garage Renovation, Garage Improvements, Double Garage Conversions, Garage Makeovers, Garage Rebuilding, Garage Alterations, Garage Modernisation, Garage Alterations, Garage Transformations, Garage Facelifts, Garage Conversion Specialists, Garage Transformations, Garage Conversion Surveys, Garage Conversion Companies, Garage Conversion Companies, Garage Rebuilding, Garage Makeovers, Garage Conversion Specialists, Garage Renovation, Garage Refurbishment, Garage Facelifts, Garage Alterations, Garage Extensions, Garage Conversion Companies, Garage Extensions, Garage Alterations, Garage Alterations, Garage Renovations, Garage Extensions, Garage Modernisation, Garage Conversion Companies, Garage Renovation, Double Garage Conversions, Garage Conversion Surveys, Garage Rebuilding.
TOP - Garage Conversions in the UK
Garage Conversions - Garage Refurbishment - Garage Makeovers - Garage Alterations - Garage Extensions - Garage Conversion Near Me



